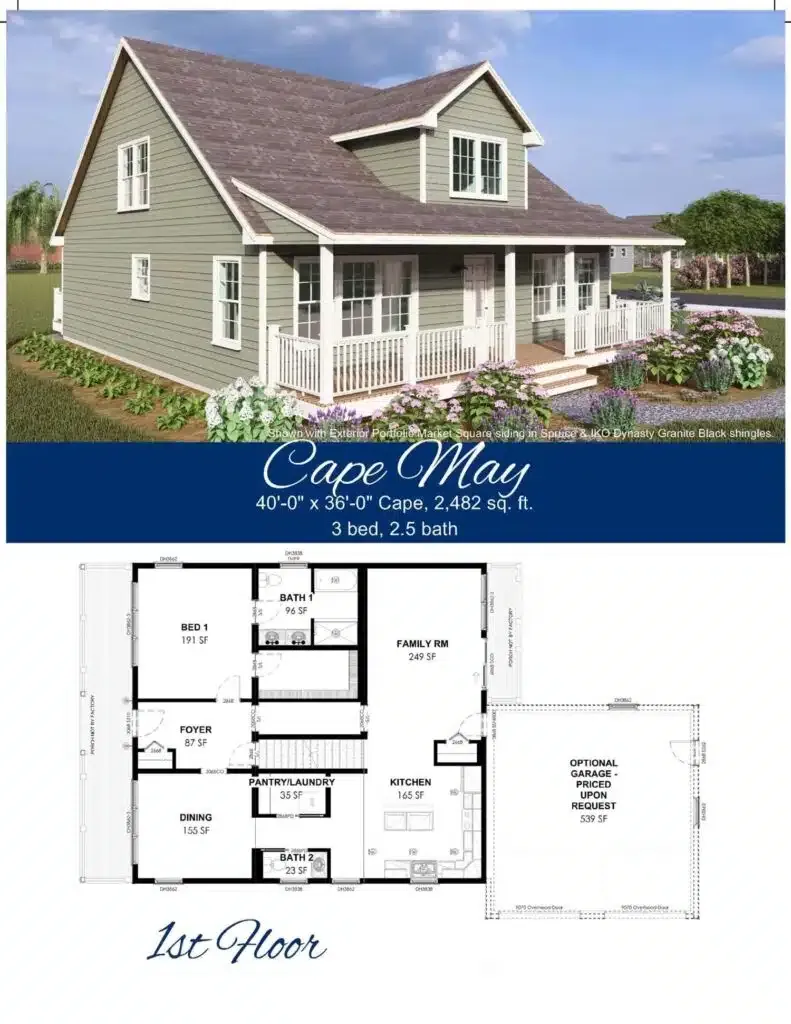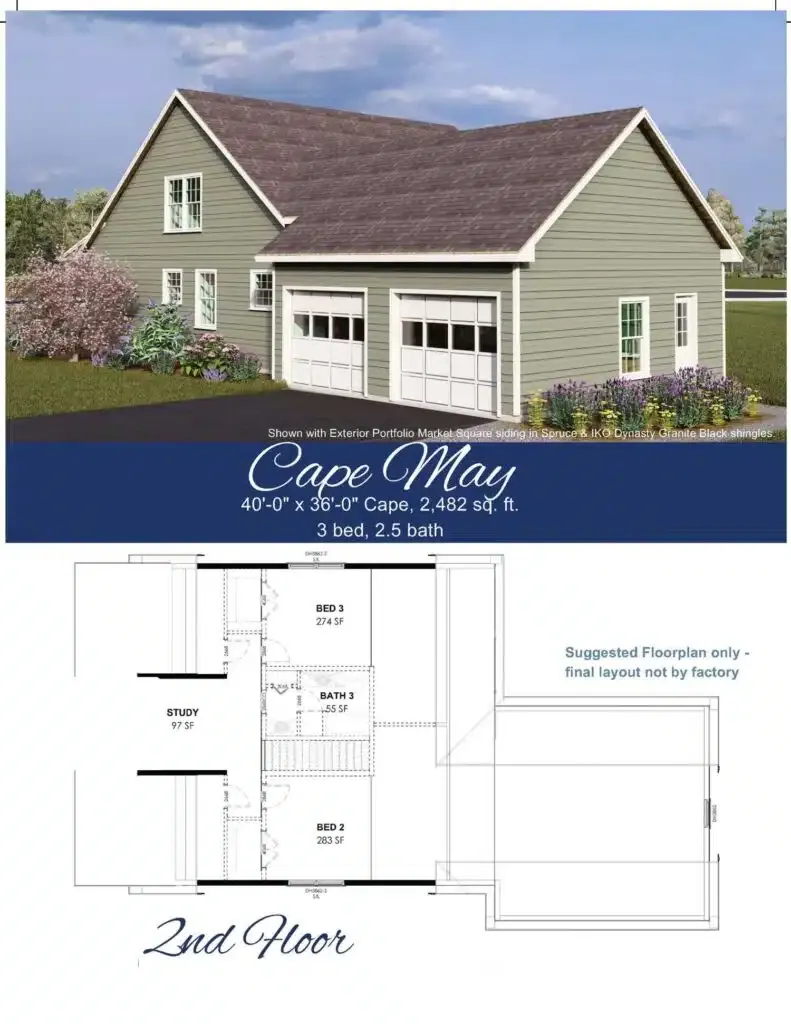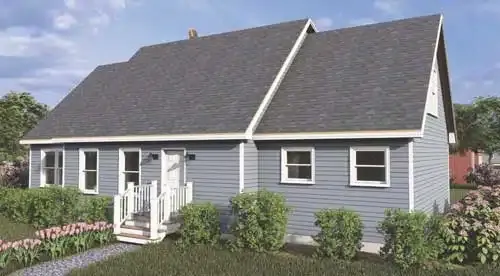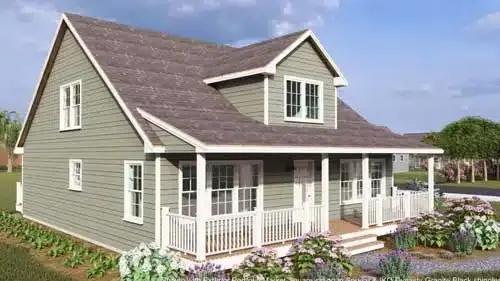Modular Homes
We’ll help you choose the perfect, energy efficient living environment.
Modular Home General Contracting
The Lifestyle you desire can be configured to fit your needs in any of our custom home designs.
Cotuit
While the kitchen and family room offer an open concept, the dining room and living room provide more traditional spaces. You will find the master suite at one end of the home and the laundry area and 1/2 bath at the other near the family living area. Future plans for the second floor of this home could also include another 3 bedrooms, a sitting room, a full bathroom and plenty of closet space and an additional storage closet.
- Home Type: Cape
- 4 Beds
- 2 Baths
- 1,320 Sq. Ft.
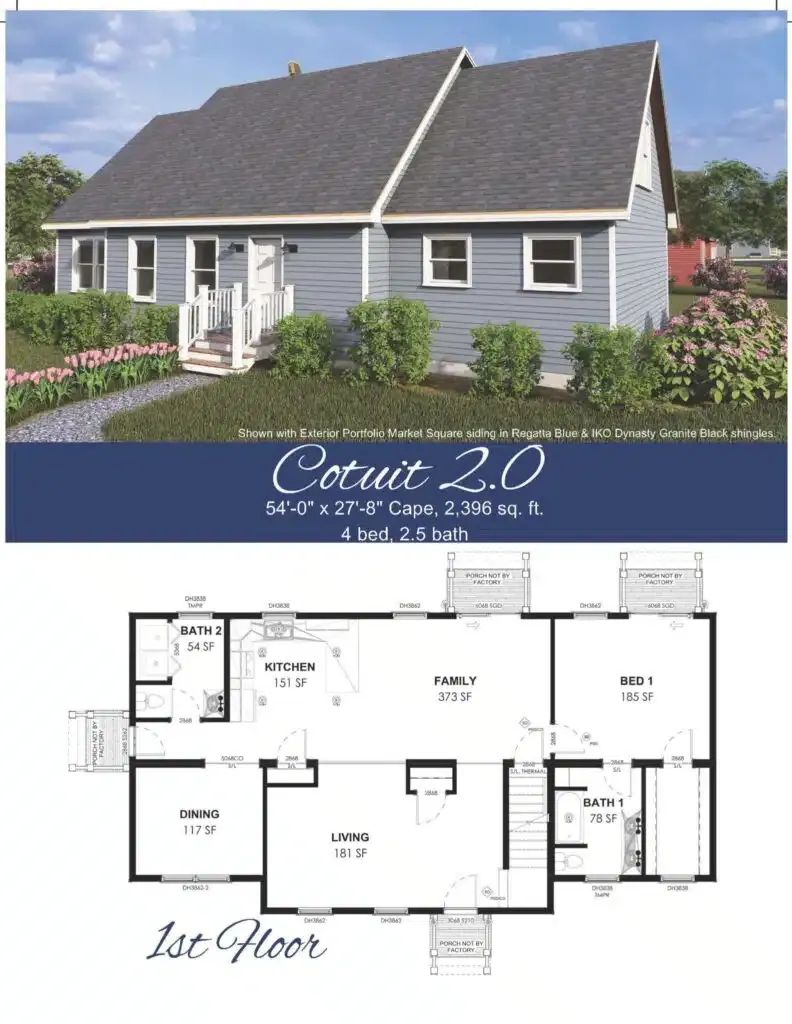
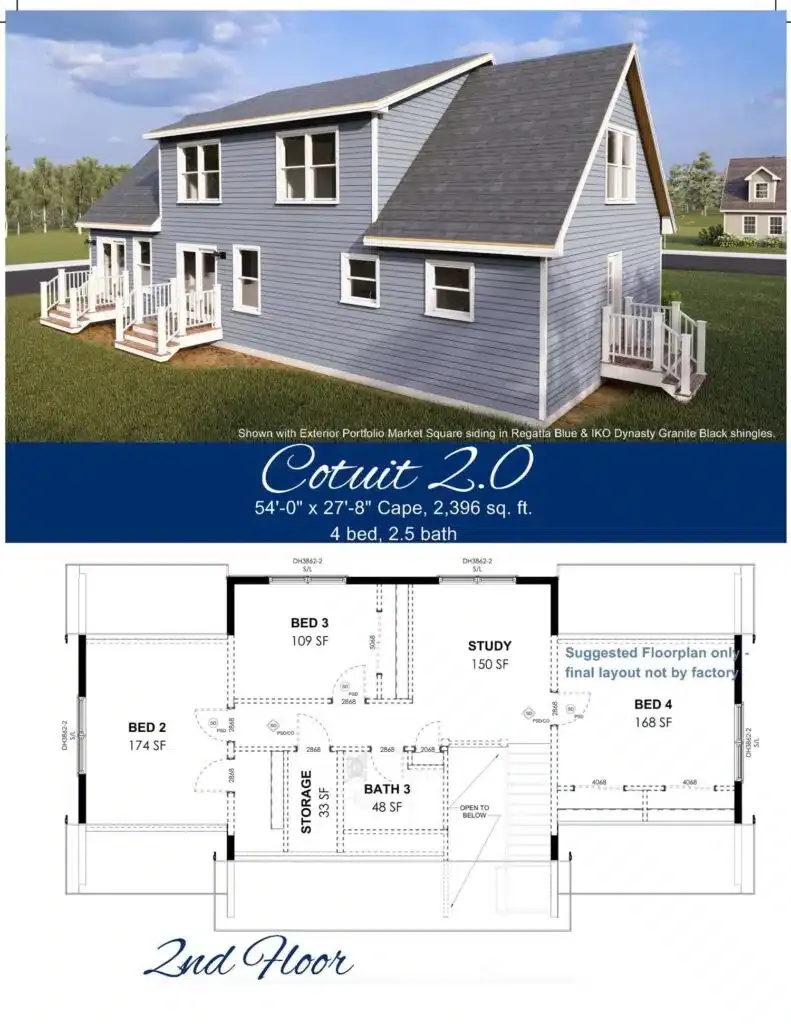
Cape May
This is a large cape style home. With the kitchen tucked into the corner of the home near the garage entrance for convenience, this home offers a great use of space. You can go from the kitchen into the family room or through the pantry/laundry room which flows into the dining room. This home also has the future potential of 2bedrooms, a full bathroom and a study on the second floor.
- Home Type: Cape
- 3 Beds
- 2 1/2 Baths
- 1,488 Sq. Ft.
